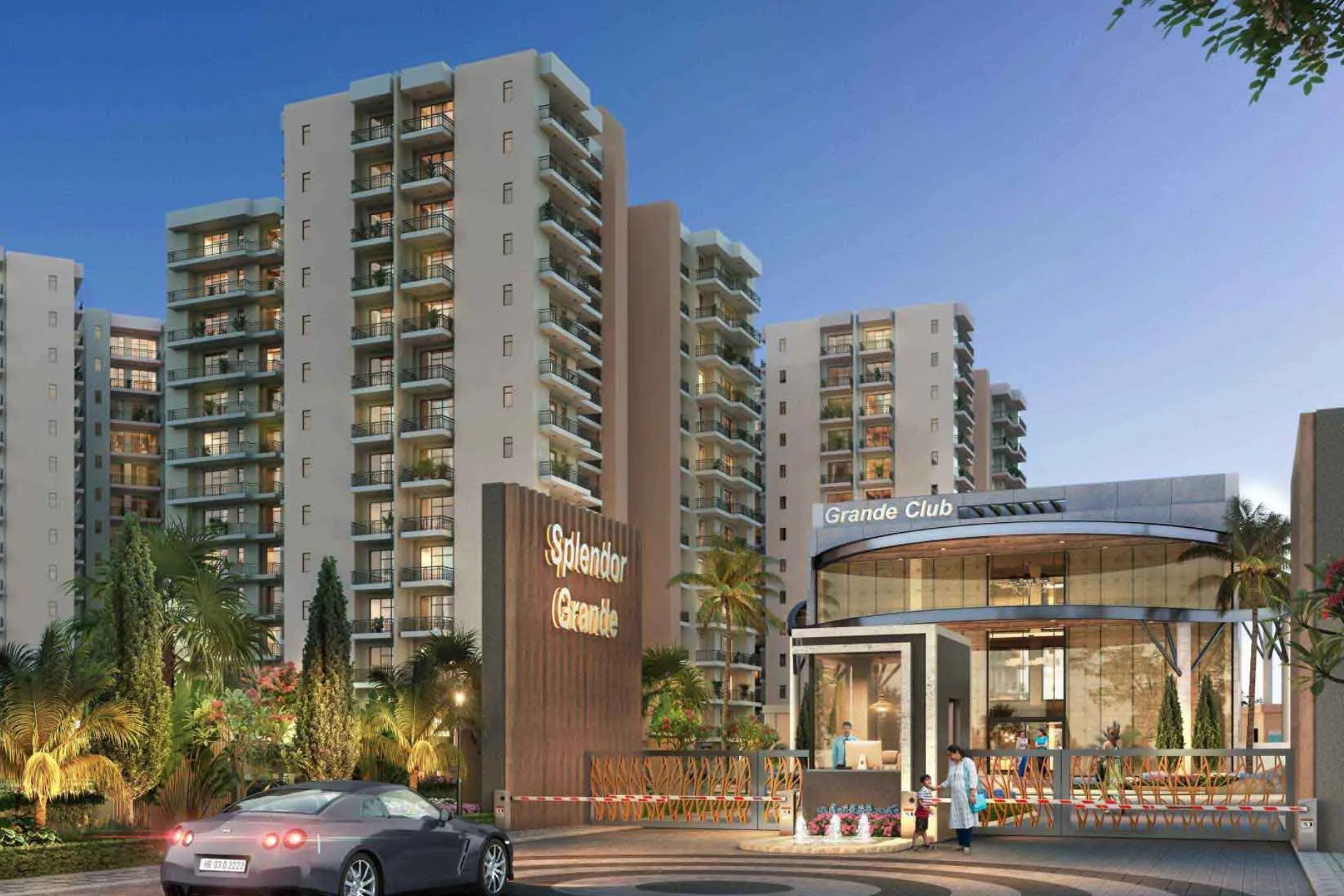CRM
Client management, lead tracking, data analysis.
![]() Sector 19 , Panipat
Sector 19 , Panipat
Starts from 1.25 Cr* Map :Sector 19 , Panipat
Flat
4 BHK
Possesion:Ready To Move
RERA: 362OF2017DATED17-11-2017
Located in the prime location of heart of the city Panipat, Splendor Grande is a symbol of luxury and architectural splendor. Splendor Grande Panipat residential project has strategically been planned facing Sector 13, Panipat and aimed at defining the urban lifestyle in its truest sense. Situated far over an extensive 16.31 sq. miles, this residential community offers a mix of modern living in tranquil settings.
A total of 480 precisely planned 4 BHK apartments makes it perfect for the contemporary families looking for comfort and space with a readied lifestyle. Splendour Grande comes with the master plan of 1895 sq. ft. of spacious carpet area in each 4 BHK unit which has an innovative design that makes the best use of available space and natural light. Feature a large number of possible extras and while this means less than in the first option.
The Splendor Grande price from just 1.25 Crore brings the group of flats in Panipat for homebuyers and investors. The highend finish and modern fittings offered by these apartments ensure comfort and style for all their occupants. Either way, living or investment, the Splendor Grande Panipat flat prices is perfectly correlated with the amenities and the size of development it offers.
Not just connected to critical areas of Panipat, Splendor Grande location also keeps its residents close to educational institutions, healthcare facilities and commercial corridors. The Splendor Grande Panipat location benefits by Sector 13 gives you an easy access to all social infrastructures and provides you a peaceful environment. As a result, it is an extremely sought after address for families who appreciate the tossed up benefits of comfort and convenience.
Information regarding the intelligent layout of all units is available in Splendor Grande floor plan and Splendor Grande Panipat floor plan details which potential buyers can explore. Those wishing to have an in depth dive in the architecture, specifications and project vision, please reference the Splendor Grande brochure. Splendor Grande amenities include landscaping gardens, clubhouse, fitness zones and recreational facilities for different age group community living.
All the Splendor Grande Panipat amenities and facilities are well designed to provide an all round lifestyle. The construction is going smoothly and if you have been keeping a track of the specious of development then the splendor grande panipat construction update make us notice the builder’s dedication to timely delivery. However, as a project but sure to adhere to all norms in line with regulatory requirements, it is registered under Splendor Grande RERA thus providing peace to all buyers.
The developer’s team is ready to help from making a Splendor Grande booking, arranging a Splendor Grande site visit or familiarizing yourself with the Splendor Grande payment plan. Based out of Splendor Grande Panipat master plan and positive Splendor Grande reviews from early investors, it is the smartest of real estate choices. Luxury, space and community. There is where you can find Splendor Grande Panipat.
Powered by Froala Editor
Location (Opposite Sector 13 Panipat ) - Splendor Grande is strategically situated in Opposite Sector 13 Panipat a prime location known for its rapid development and accessibility.
Total Project Area (16.31 Acres ) - Splendor Grande which spans 16.31 acres, offers a spacious living environment.
Property Type ( High Rise ) - Splendor Grande, with its high-rise construction, provides a different kind of living experience than other low-rise projects.
Total Units ( 480 ) - The project consists of 2832 well-thought-out flats that accommodate different lifestyle preferences.
Floor Size ( 1895 Sqft. ) - The size of the residences, which range from 1895 square feet, allows inhabitants to live large and comfortably.
Possession ( Ready To Move ) - Splendor Grande promises to provide residences ready to move.
Powered by Froala Editor
Powered by Froala Editor
Powered by Froala Editor
Powered by Froala Editor

Get in touch with Brokersaathi